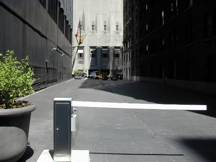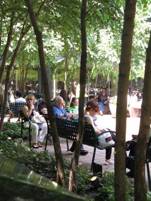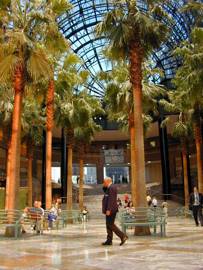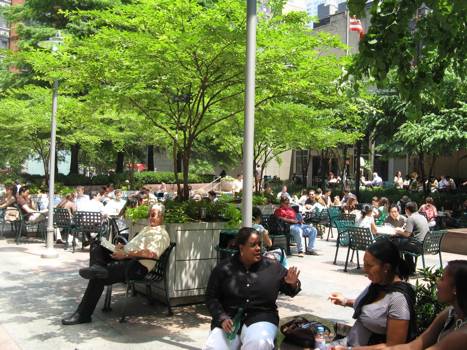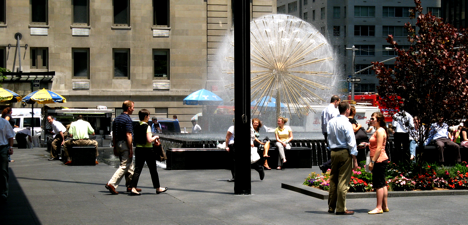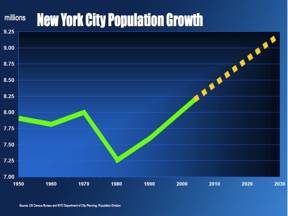 |
|||||
Sunset in the Imperial City: How New York’s Public Spaces Presage the End of Empire A peculiar contradiction emerged in New York City around 1975. In the spotlight, the Daily News was proclaiming “Ford to City: Drop Dead,” the president claimed he wouldn’t bail out the nearly bankrupt city, and pundits and the public alike prepared for the utter collapse of New York. Yet at the same time, the reinvestment in New York had already begun. In public plazas, developers stopped instructing architects to design office plazas as barren no-man’s lands, as they had for decades. Instead, architects and planners introduced amenities to bring white-collar workers to the spaces: bright artwork, playful chairs and planting arrangements all appeared where years earlier there would have been only flat concrete. Just as the public confirmed their fear that New York was a sinking ship they needed to abandon, developers were laying the foundations for gentrifiers’ return on a scale few would have believed. The pundits turned out to be mistaken and the plazas turned out to be prescient about the prospects of their city. Then as now, these kinds of public spaces are often a full step ahead of intellectuals and the public in foretelling the shape of the city to come. Parsing public space accurately can give us ten- to twenty-years of advanced intelligence in the contest over the city.
Figure 1: The unused, windswept places produced by New York’s bonus plaza program have moved many to denounce “café creep” and the encroaching corporate privatization of public space. But bad plazas fell into three distinct historical periods: privatized, filtered, and suburbanized, each with its own perils and promises. Public Space as a Leading Indicator
Privatized Space. Compare the lunchtime crowds on the sidewalk north of the plaza (left) and east of the plaza (center) with the plaza itself (right). But Wolfe’s stock in trade, of course, is to giddily invert the power relations of the subjects he writes about. A careful investigation of bonus plazas reveals that architects don’t dictate design; developers do. Indeed, the players in the city building game are unambiguous on this point, and show that it was developers who determined the shape of these public spaces. General Motors Plaza, catty corner from Central Park, had been notorious for its private quality since it was built in 1968. Most of the plaza was sunken far below street level and empty. William H. Whyte observed that sitting on the ledges was uncomfortable because “there is a fussy little railing that catches you right in the small of your back… Another two inches of clearance for the railing and you would be comfortable.” The design was intentional, not incidental, and the architect happened to be Edward Durell Stone, one of Wolfe’s favorites for his anti-modernist designs. Stone explained that “The owner didn’t want people loitering and thus the railings were not designed for comfort.”(4) Developers concur; one equated public use with loitering and explained to a sympathetic journalist that “builders do not seek to make their plazas more comfortable to encourage passers-by to spend time resting there.” (5) Fighting the Last War and the Suburban Strategy
By the time white flight from New York had become common knowledge in the 1970s, capital was returning. According to the survey of bonus spaces, the first grade-A space the program produced was in 1975, the same year the city nearly defaulted and President Ford claimed (inaccurately, it turned out) that he would disown the city. Whereas earlier spaces had been gated or elevated no-man’s lands used as private parking or to store trash, the 1975 Citicorp building made its space an indoor mall for corporate workers, and sought to use the careful social engineering of shopping malls to bring in the desired, filtered office-worker clientele. The return to the city that followed was initially cautious, enclosed and defended. In addition to filtered shopping malls like Citicorp, designs were drawn up for what planner Oscar Newman christened “defensible spaces,” huge complexes for thousands of residents, with privately owned plazas in the middle and only one way in or out. (7) But the impact of defensible spaces was only noticed a decade later. “Citadels” is Friedmann and Wolff’s term to describe these heavily fortified “towers of steel and glass and… fanciful shopping malls” that were capital’s “most vulnerable symbol.” (8) While citadels were first designed in the early 1970s, Friedmann and Wolff described the “citadel and the ghetto” in 1982, the same year the movie Bladerunner presented pop culture’s comparable vision of elite segregation from dystopian urban chaos. By the time the public recognized citadels, though, developers had moved on, embracing less defensive structures like James Rouse’s more accessible “festival marketplaces” that include Boston’s Faneuil Hall, Baltimore’s Harborplace, or New York’s South Street Seaport. Still, critical urbanists used “citadel” to make sense not of seventies citadels, but of early eighties projects, so New York’s Battery Park City (similar to London’s Canary Wharf, and a few blocks from the festival marketplace of South Street Seaport) was quickly tagged as the quintessential barricaded citadel. Battery Park City as citadel became the most criticized neighborhood in New York City. But calling it that misunderstood the future it represented. There were unacknowledged inconsistencies with describing Battery Park City as a citadel: For one, there was no ghetto surrounding it, only the high-rent financial district and increasingly chic Tribeca. Second, there were minimal walls. Battery Park City was hard to get to, to be sure, but the master plan that was actually implemented was far less exclusive than the five that had preceded it. Battery Park City was problematic, but the citadel label was out of date. Indeed, the nearly thirty years since ground was broken on Battery Park City have seen in New York the hegemonic adoption of the assumptions of suburban development. In particular, and despite the fact that Jane Jacobs has become the patron saint of urban planners, the idea that a city needs block-by-block economic diversity is utterly rejected. Even when affordable housing is built, it is segregated: the state generated surplus revenue from the Battery Park City project, and intended to use it to build affordable housing. But rather than build it on the inexpensive landfill of Battery Park City, a former head of the Battery Park City Authority points with genuine pride to the otherwise exemplary affordable housing project built with those funds miles away in the Bronx that segregates rich from poor, white and Asian from Black and Latino. Projects of that scale have continued to consistently segregate economically and racially. While critics fought the image of the isolated citadel, structural speculators claimed most of Manhattan. The suburban strategy has handicapped US cities since then: despite the return of upper-income whites, city segregation remains or even increases. Displacement of lower-income residents and working-class employers from the center city goes fundamentally unquestioned. And even when the state has center city land to plan for, homogenous and high-end uses are seen as the only natural use for such space. Mixed-income, multi-racial affordable housing projects that were for a time the setting for proud ribbon cutting ceremonies have now been pushed to the side, and in the case of New York, bought out and replaced with luxury-rate tenants. (9) Critics of a more culturalist bent complained of the suburbanization of urban culture in this period, but the suburban strategy speaks to the norms by which space and classes are organized in the city. (10) The hegemonic adoption of the assumptions of the suburban strategy made it nearly impossible to propose land uses that would produce income and racial diversity. Implementation of the suburban strategy does not mean that the city will become like the suburbs. Suburbs have a great range of characteristics, important characteristics that New York is not on track to assume. The polarization of incomes characteristic of the global city augurs against suburbs’ middle-class-centricity blossoming in New York. Quite to the contrary, New York has become increasingly unaffordable, and real estate bubble or no real estate bubble, shows no signs of becoming more affordable to most of the people who live there and try to establish lives there. Rather than become like contemporary suburbs, that polarization of incomes under contemporary globalization is likely to lead to a bifurcation of American cities, between a small number of cities have seen the size of their global managerial elite class grow and the rest of urban America. Just as polarization has spelled two very different futures for the classes at the top and the bottom of that polarization, so city-by-city differences explains why whole cities will absorb different impacts from globalization. The suburban strategy has brought the homogeneity of the suburbs but also the polarization of the global city. Hubris So successful have these public spaces been that in the past few years there has been substantial retrofitting of the old, barren concrete plazas. Though in some cases the introduction of seating, plants, and other amenities has come at the behest of the Department of City Planning in exchange for some other zoning variance the developer has sought, in other cases plazas that were good for nothing but hurrying across toward the revolving doors of a building entrance are now festive and colorful, filled with decoration, places to sit, and people having lunch, a cigarette, or a conversation. The wasteland plazas that were so abundant even five years ago when I was first studying them and interviewing architects and planners have become far more rare in the past year or two, as they are increasingly filled with flowers, new benches, and workers on lunch breaks. This should be unqualified good news. Given that the original barren plazas were built concurrent with the era of white flight, it’s tempting to believe that the more welcoming design of plazas today means that the United States’ long convulsive reaction to the Black Great Migration of the early twentieth century is over: Blacks arrived in northern cities, whites fled in ignorant fear, and now racial hysteria has cooled at least enough to disabuse yuppie Americans of their anti-urban prejudices and bring us all together in the public spaces of the city. This conclusion is tempting, but evidence elsewhere suggests this would be too optimistic. The assumptions of homogeneous land use of the suburban strategy are still dominant. And while the spaces are no longer hostile, there is still little accommodation for less wealthy New Yorkers. To the contrary, public projects are oriented unapologetically towards the elite, as when plans to include “the arts” in the overall World Trade Center memorial complex focused immediately and exclusively on opera, ballet, and other arts even most people who worked in the Trade Center didn’t attend. Nor are structural speculators or the government building significant new public spaces in neighborhoods where they would be used by middle- or working-class New Yorkers. Instead, the more usable bonus plazas at best reflect the confidence of developers and building managers that their public spaces can today be physically opened to the public and remain effectively exclusive. There are no walls, but the imperial personnel and the peasants are still separated. The difference today is the confidence of structural speculators that outsiders will not disrupt the workings of the Imperial City. Versailles, after all, was insulated from Paris less by walls than by distance, and the gardens inside were beautiful indeed. While not evidence of an embrace of the city in all its diversity, bonus plazas today exhibit much more confidence on the part of building managers and developers than they did in decades past. This confidence, however, has begun to outstrip itself, to curdle into hubris. These successful plazas, after all, are also the product of a forty-year battle between private developers and the Department of City Planning, as developers sought to build designs that would not be used by people—sunken plazas, elevated plazas, gated plazas, enclosed and hidden plazas—and City Planning would prohibit those designs and mandate seating, shade, and better maintenance. Urbanists like William H. Whyte worked long hours to identify what designs made spaces safe. (11) Now that the plazas are succeeding, developers seem to be forgetting the hard-earned lessons, particularly from the period when New York was more chaotic and dangerous, about what works—street level plazas, easy access, visual indications that the space is public, not private—and have started believing in themselves too fully, believing that any designwill work. Contemporary plazas reflect the arrogance of hubris in two senses. First, developers have stopped building spaces that exclude through their physical design, but they still expect neatly filtered users in the space. The goal has not shifted to a more inclusive public. When decision-makers say “the city has changed,” they mean that they expect larger metropolitan-wide forces of suburban segregation and intolerant policing to achieve the same end that exclusive design of individual plazas did. They expect the exclusion without having to impose it themselves. Second, and more broadly, the sweeping conquest of urban redevelopment and gentrification in a city like New York over the last decade has quickly convinced developers not that they can succeed, but that they can’t fail. This is reflected not only in New York’s new construction starts that continued well into the midst of a nationwide real estate meltdown, but in the construction of public spaces that ignore the Jacobs/Whyte-style lessons learned by hard experience over the past forty years regarding which designs foster vibrant public use and which leave spaces empty and forlorn. These two manifestations of developers’ hubris have different impacts. Spaces in which developers expect exclusion without using exclusive designs underestimate the creativity of the generally public in reclaiming space for themselves, and hold the promise of becoming more accessible should the city itself become less spatially stratified. Those that have been designed without attention to the way people use spaces and respond to design elements risk joining the 1960s generation of plazas, windswept testaments to insensitive urban design. How better than hubris to explain the widespread excitement about the High Line, a planned park and catalyst of further gentrification of Manhattan’s West Side Meatpacking District? The High Line is an elevated railway, a mile-and-half long steel bridge that advocates have proposed turning into a long, narrow, elevated public park. It violates important lessons learned over the last forty years about usable space, in particular City Planning and William H. Whyte’s observation that people don’t climb stairs to get to open space. Elevated spaces have long been among the city’s most desolate. Contemporary bonus plans, the High Line, and others (the Greenpoint Waterfront risks joining the list) all exhibit the presumption that today, as far as public space goes, anything that is built will work. Bear in mind the contrast between this point of view and the entire thesis of the Bible of urban planning, Jane Jacobs; Death and Life of Great American Cities. Published in 1961, when the consensus was that cities didn’t work anymore and needed to be torn out root and branch. Jacobs laid out exacting specifications as to what conditions produced usable—in particular, safe and interactive—public spaces. Much of New York is safe enough now that those precepts can evidently be ignored for the moment, but that doesn’t mean that the city is invincible. In contrast to the last two decades of suburban spaces that, not withstanding their frequent exclusivity, were built with care to make sure they wouldn’t be neglected, the latest round of signature public space designs evince a strong sense of hubris. While one may not be the product of the other, it’s roughly analogous to the recent economic booms that have been predicated on the belief that success was the only outcome—that tech stock could only go up, that real estate prices would only go up, that homeowners couldn’t fail to make their payments. There’s nowhere to go but up: to the High Line train bridge park, the World Trade Center Memorial, the Greenpoint waterfront. After years of caution, and years before that of concern that no public space would function as planned, the moment today is one in which builders assume that anything they build will succeed. Under the unitary executive theory of the imperial city, in every new plaza we’ll be greeted with flowers. The Post-Imperial City The hubris expressed in today’s leading indicator spaces is a reminder of that short historical memory we’re always accused of having. Its reality is nearly inevitable in the imperial boom, and is central to the hubris that builds the imperial city. That hubris is striking given how recently New York seemed in very different straits. The mayor’s office has unveiled a master plan, PlaNYC 2030, that assumes in important respects that everything will continue as it is going today. Most critical are the assumptions that the city, which was losing population and floundered in extended recessions just recently, will continue to grow in size, wealth, and employment at its present rate. Those are important and linked assumptions. Population growth filled once-abandoned neighborhoods and economic growth (though accompanied by growth in inequality as well) provided resources that have at least given the city financial options if not equality. But not only is economic growth never to be taken for granted (nor assumed an unqualified good); the cycles of New York are likely to be sharper than elsewhere. The economy of a global city like New York, so dependent on the financial markets, is especially volatile. (12) Population growth is dependent on immigration, and the big little secret is that legal immigration peaked in New York more than a dozen years ago. (13) My purpose is not to predict one specific failure or another. New York immigration could pick up again. The next recession could be brief, immigration might continue. The point is that New York has had good times and bad times, and in the long march out of the twentieth century, found once again the principles of public space design that made for a pedestrian city that worked well in booms and busts. The current wave of building, however, ignores those rules, and it’s not hard to see that such spaces will be ill suited for anything but fair weather. What happens in those inevitable stormy days, however, is not a question of just the weather, but of social organization. Entering the period of the post-imperial city calls not for armchair satisfaction of the empire’s fall from its pedestal, but strong, creative, and dynamic social movements that can make the best of the city’s post imperial age. Perhaps in the post-imperial age we will have the political wherewithal to establish some of the social protections we’ve needed and wanted so long. In 1975, everything seemed to be pointed downward, yet the city was on its way up. Today the options do not have to be so stark. Rather than the image of the citadel, which evoked a rage of impotence at the financial masters of the universe, the hubris of the public spaces of the moment is evidence instead of the city’s vulnerability. The hubris of today’s leading indicator public spaces, the belief that nothing can go wrong, speaks of a regime of overconfident elites unprepared for challenges of any kind. Spaces today are not built for any eventuality, not for the long term, not to be prepared for the unexpected. They are beautiful gardens built with expectations of an endless summer. This time around structural speculators are likely to be surprised when seasons change in the city, but we need not be. Far from the fortified citadel, today in public space we see more entrances, more openings, more opportunities. That doesn’t yet provide genuine popular access to public space, but suggests how we can remake them in the post-imperial city. With an eye to the leading indicator of public space, instead of reacting to the past we can organize and plan for the future. Change this time around will not be a repeat of disinvestment, white flight, and the genocide of planned shrinkage. The imperial city exhibits vulnerability to people-powered social movements that will no longer need to scale the citadel’s walls to get noticed, but only march into the airy, accessible, well-appointed plazas, claim their space and be heard. The citadels’ defenses are down. Rather than ransacking the imperial city, we can make it our own. Gregory Smithsimon is an assistant professor of Urban Studies at Barnard College. He is currently working on a book on repression and resistance in New York’s public spaces. |
|||||
